Master Planning
Dubai Parks Masterplan
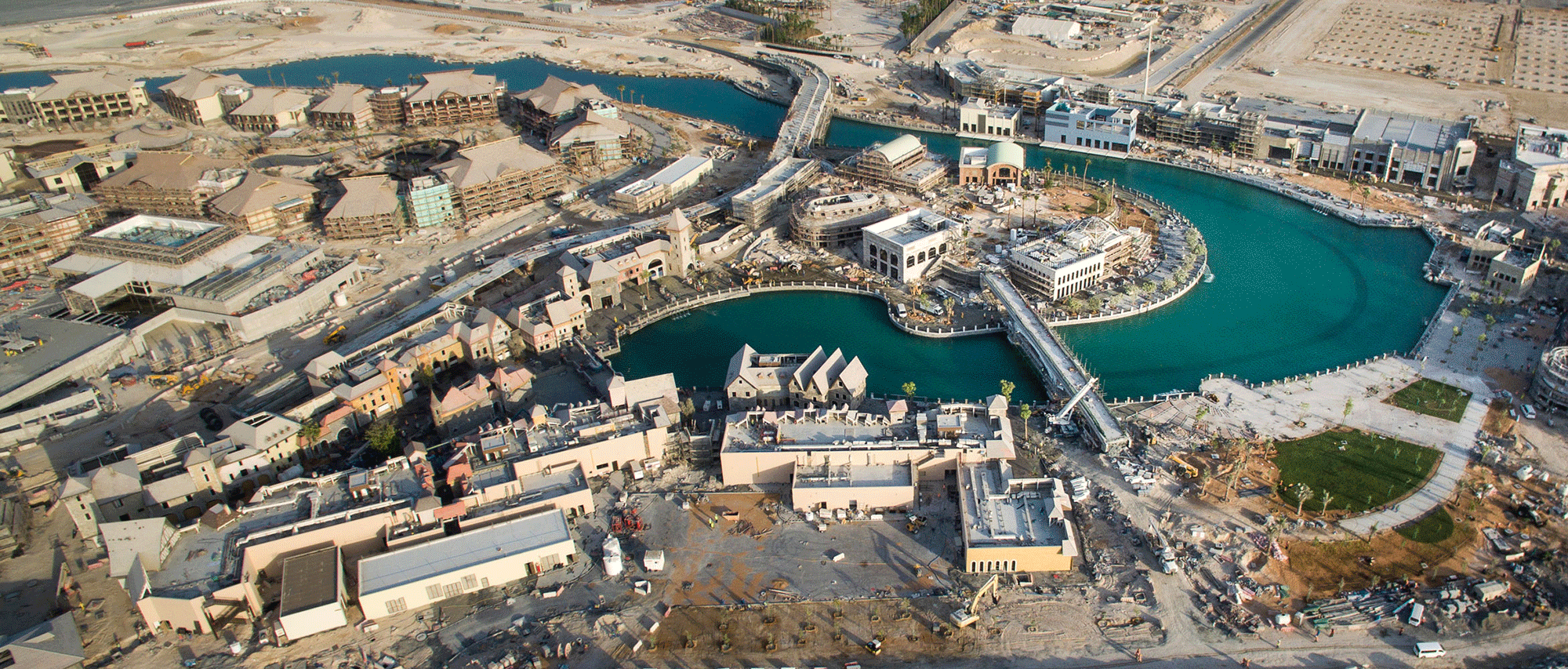

Location: Jebel Ali, Dubai, UAE
Year: 2014
In Conjunction with RHDO/ HOK
Leading the process as vice president of design for Meraas/ DXBE from selecting the site to working with Rabben/Herman Design Office on the master planning and through to IPO preparation and to the end of construction stationed on site.
The first phase master plan includes five gated themed attractions, two commercial developments, two hotels and supporting facilities. In addition, are a series of access roads, two parking structures and three large surface parking lots (one of which is temporary), and a major open space system. The entire site which includes three more theme parks and four more hotels will be developed in phases over a period of up to 20 years.
Saadiyat Masterplan
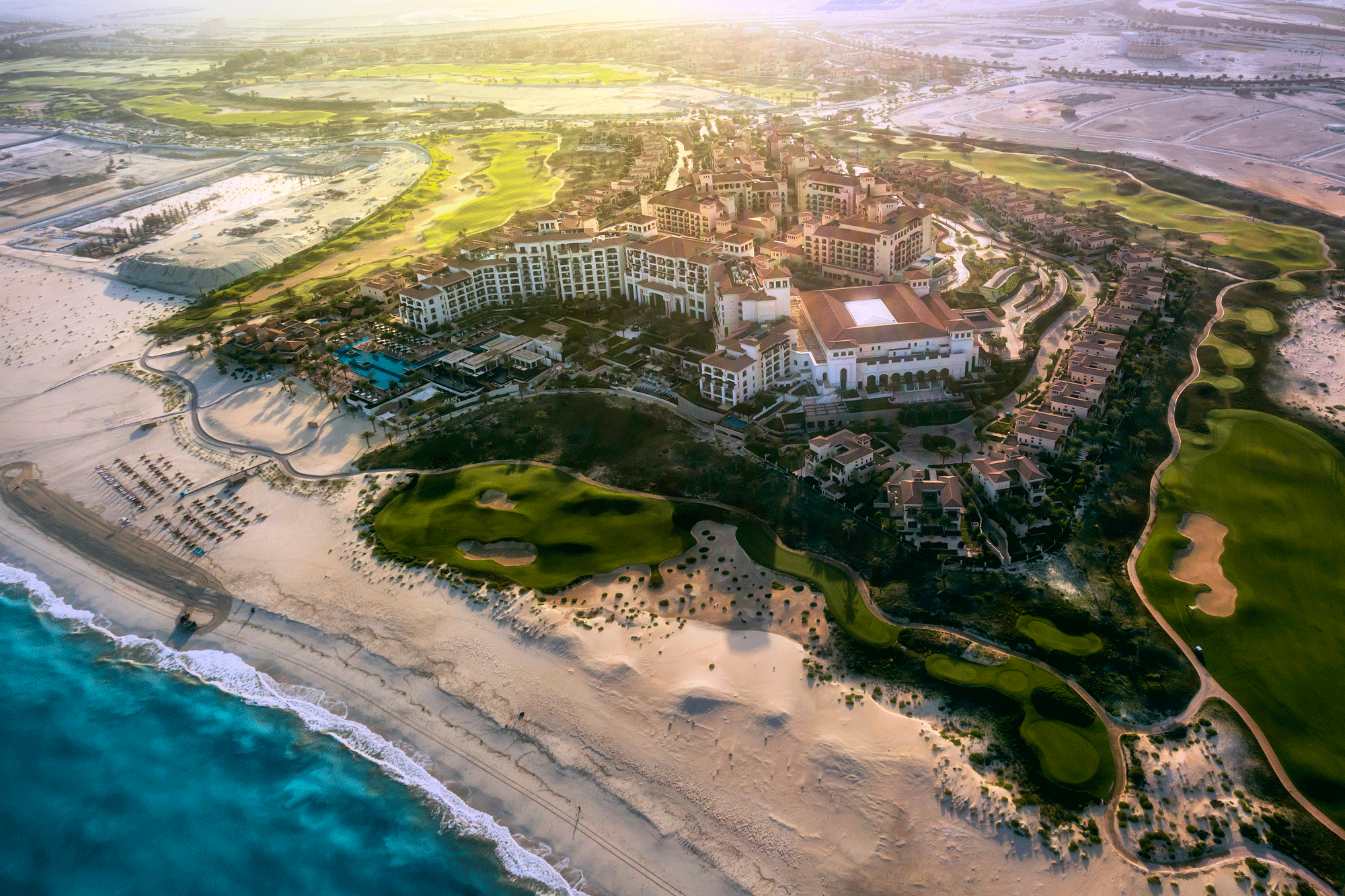
Location: Abu Dhabi, UAE
Year: 2006
In Conjunction with AECOM
The masterplan was redesigned from an earlier Gensler draft working with EDAW AECOM Melbourne, London, HK & Abu Dhabi offices, and for the CEO of TDIC (Abu Dhabi Tourism Development and Investment Corp).
The 145000 inhabitant master plan is for a 27 square kilometers island, and included five new urban districts, emphasizing sustainability and place-making.
Located at the Western end of the island the 2.43 sq km Cultural District occupies not much more than 10 per cent of the total area of the project. The GBP 85 million district includes the Louvre museum, the Guggenheim Abu Dhabi, the Sheikh Zayed National Museum and the Abu Dhabi Performing Arts Center.
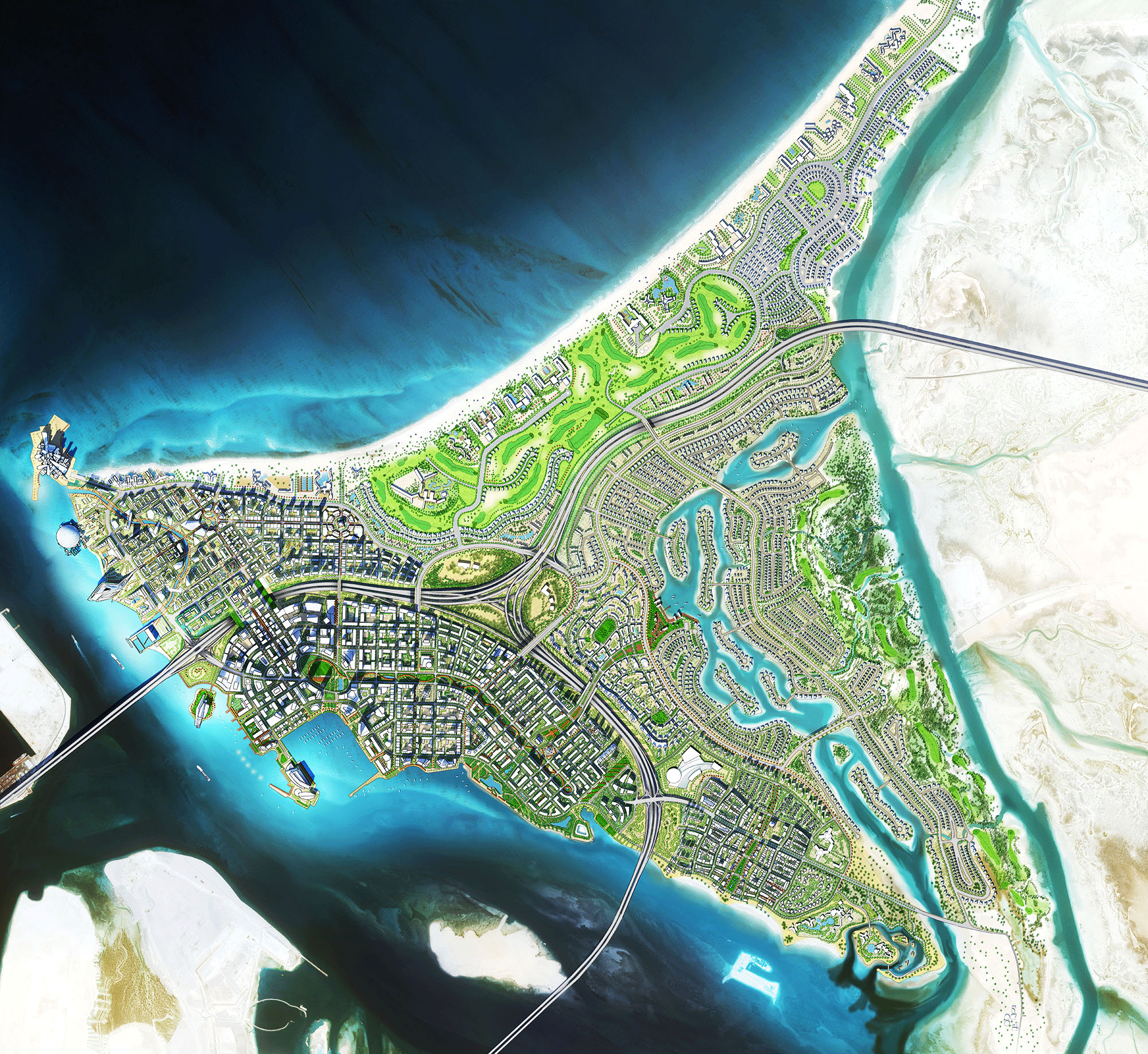
Dubai 2020 Masterplan
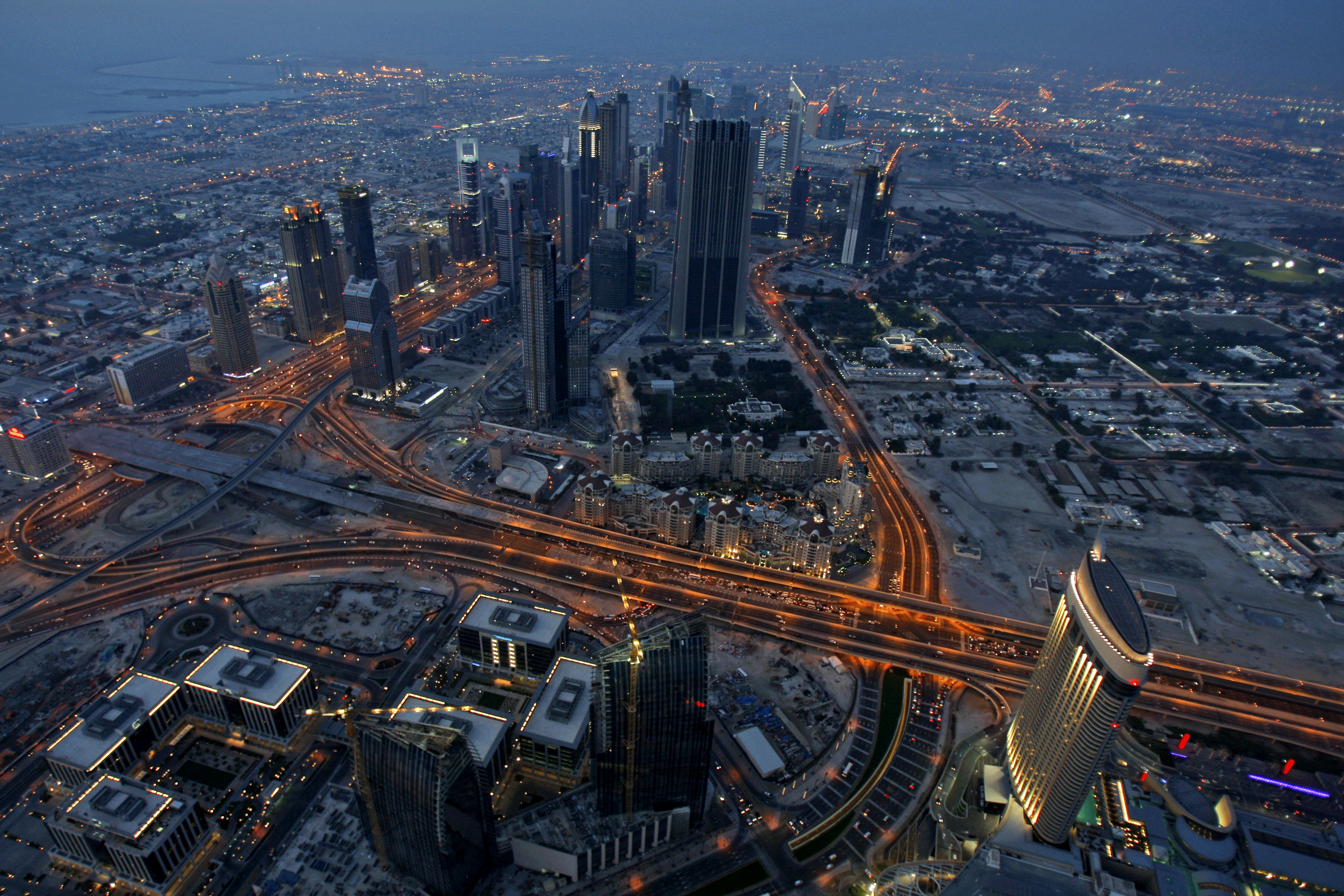
Location: Dubai, UAE
Year: 2010
In Conjunction with Dubai Municipality & AECOM
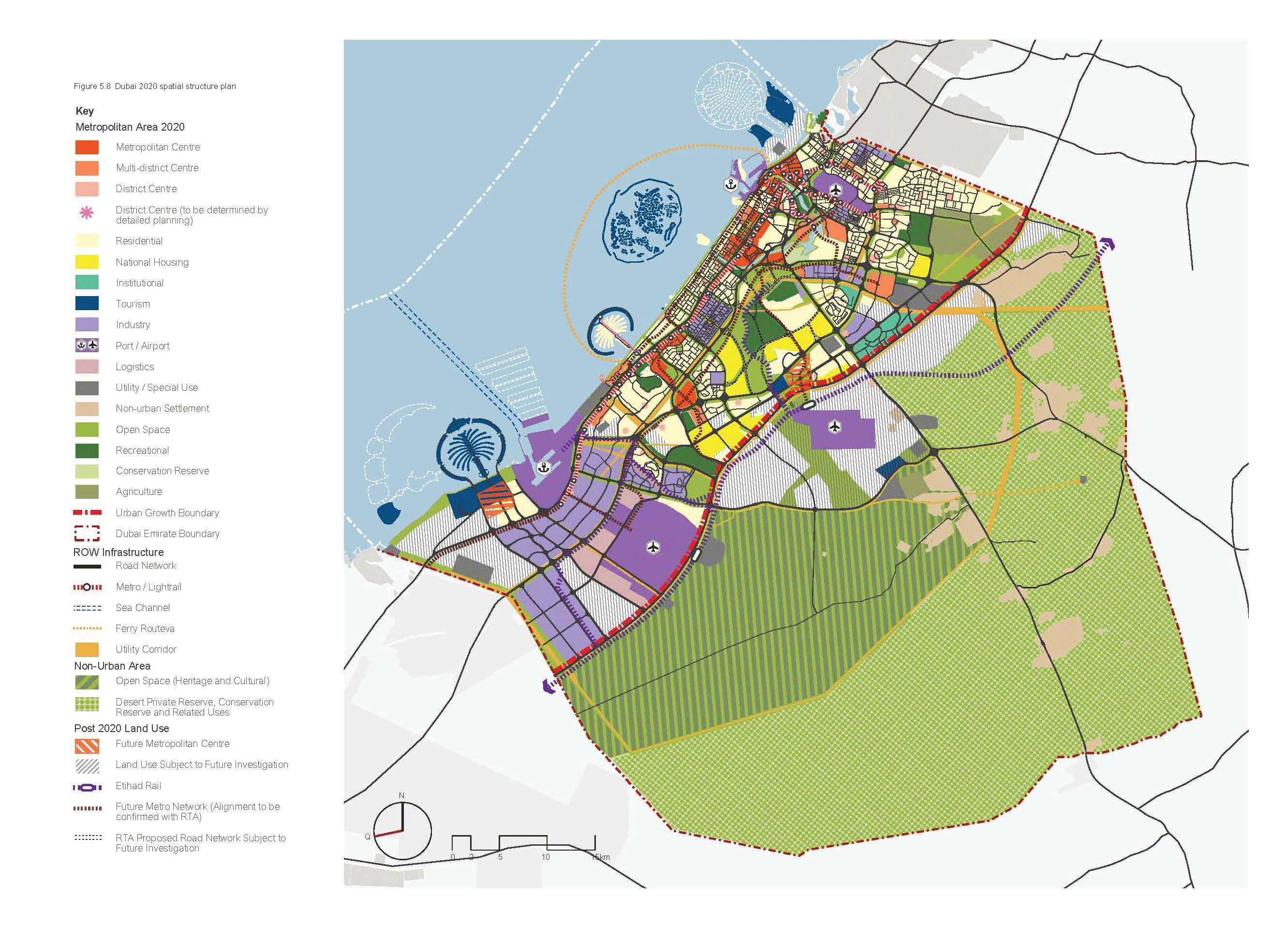
Dubai 2021 Plan
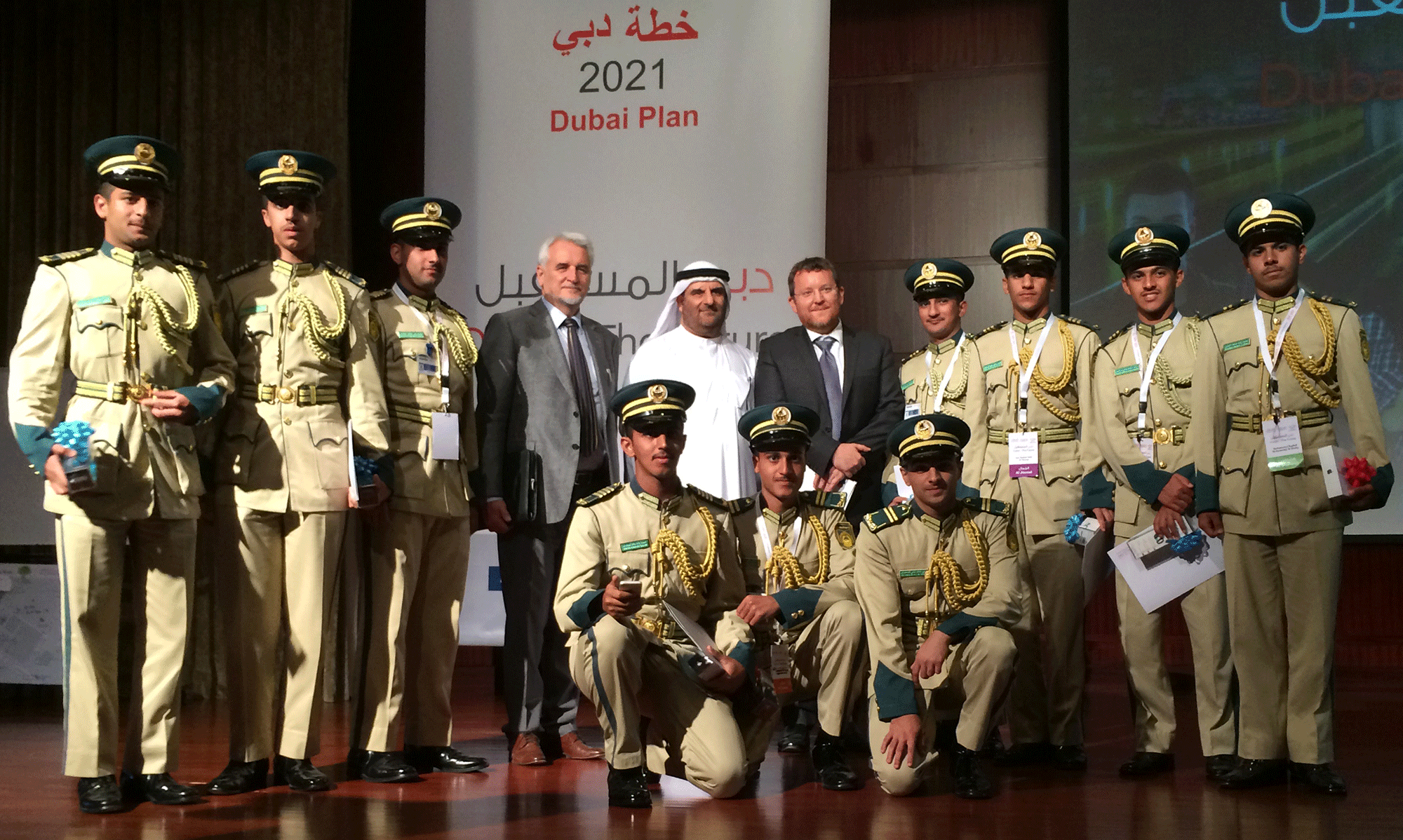
Location: Dubai, UAE
Year: 2014
In Conjunction with the Executive Council
2021 Dubai Plan Interview
Umm Lefeenah Master Plan
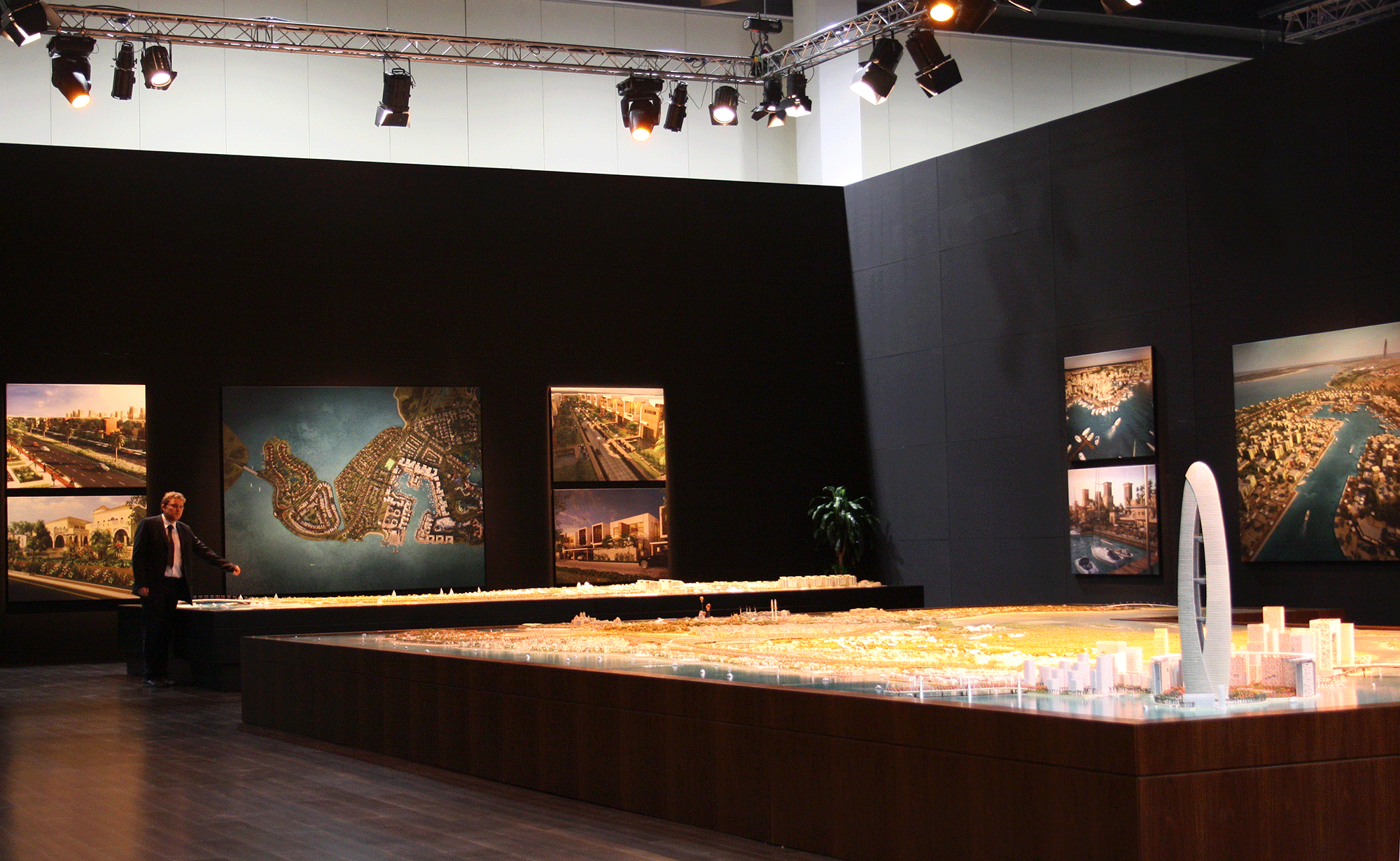
Location: Abu Dhabi, UAE
Year: 2009
In Conjunction with Meraas Northpoint DALIN Group, KPF & AS+GG
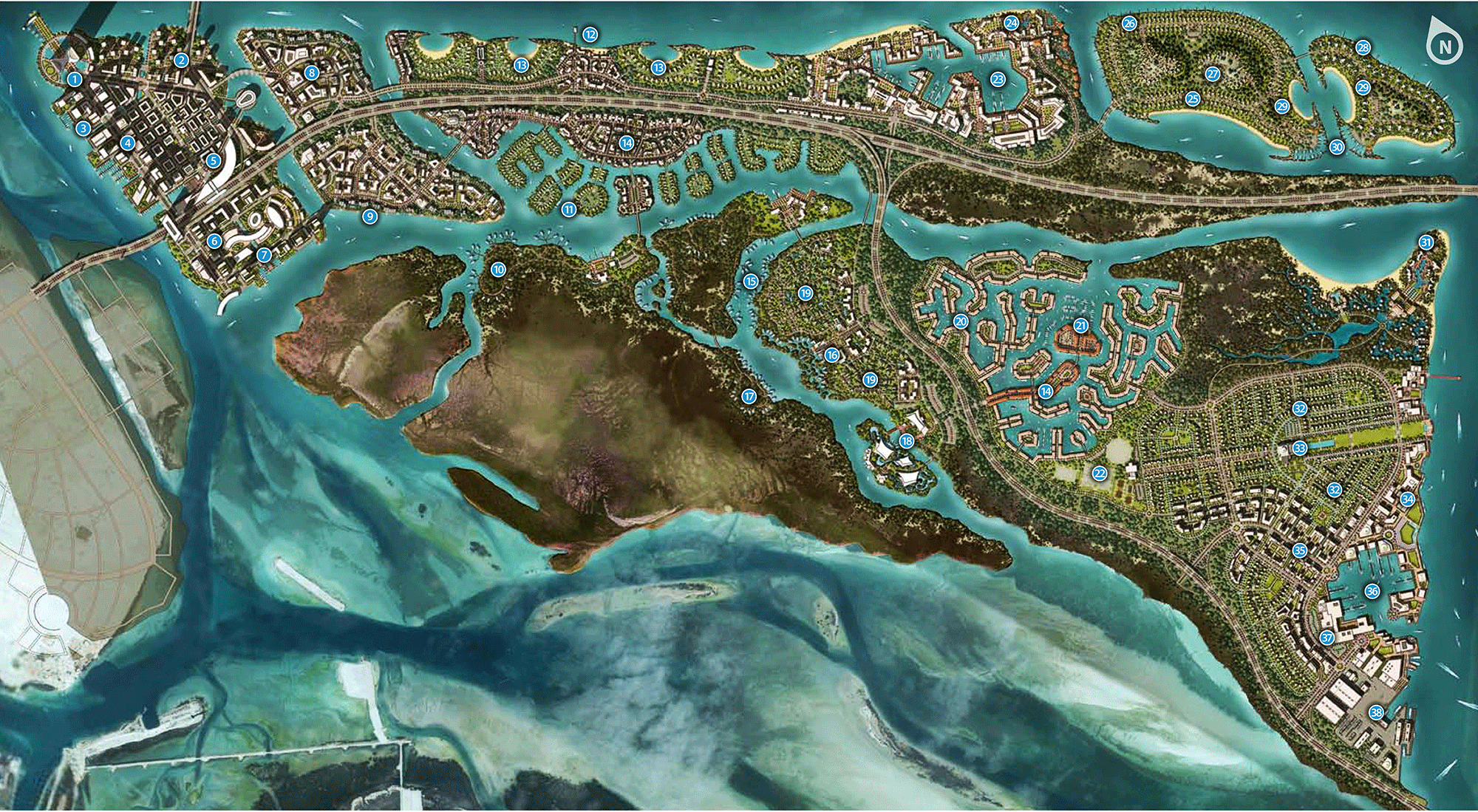
Jumeirah Garden City
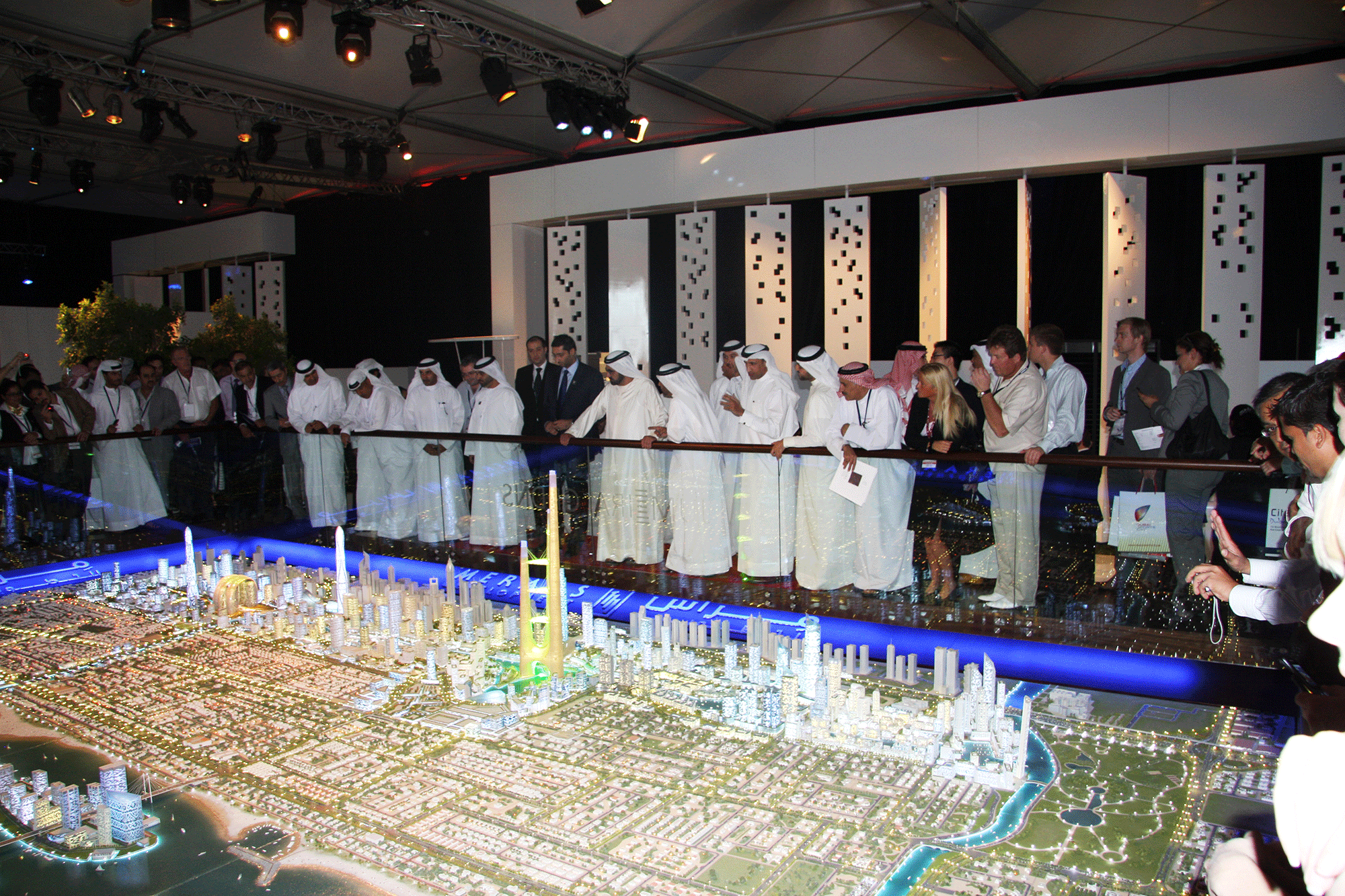
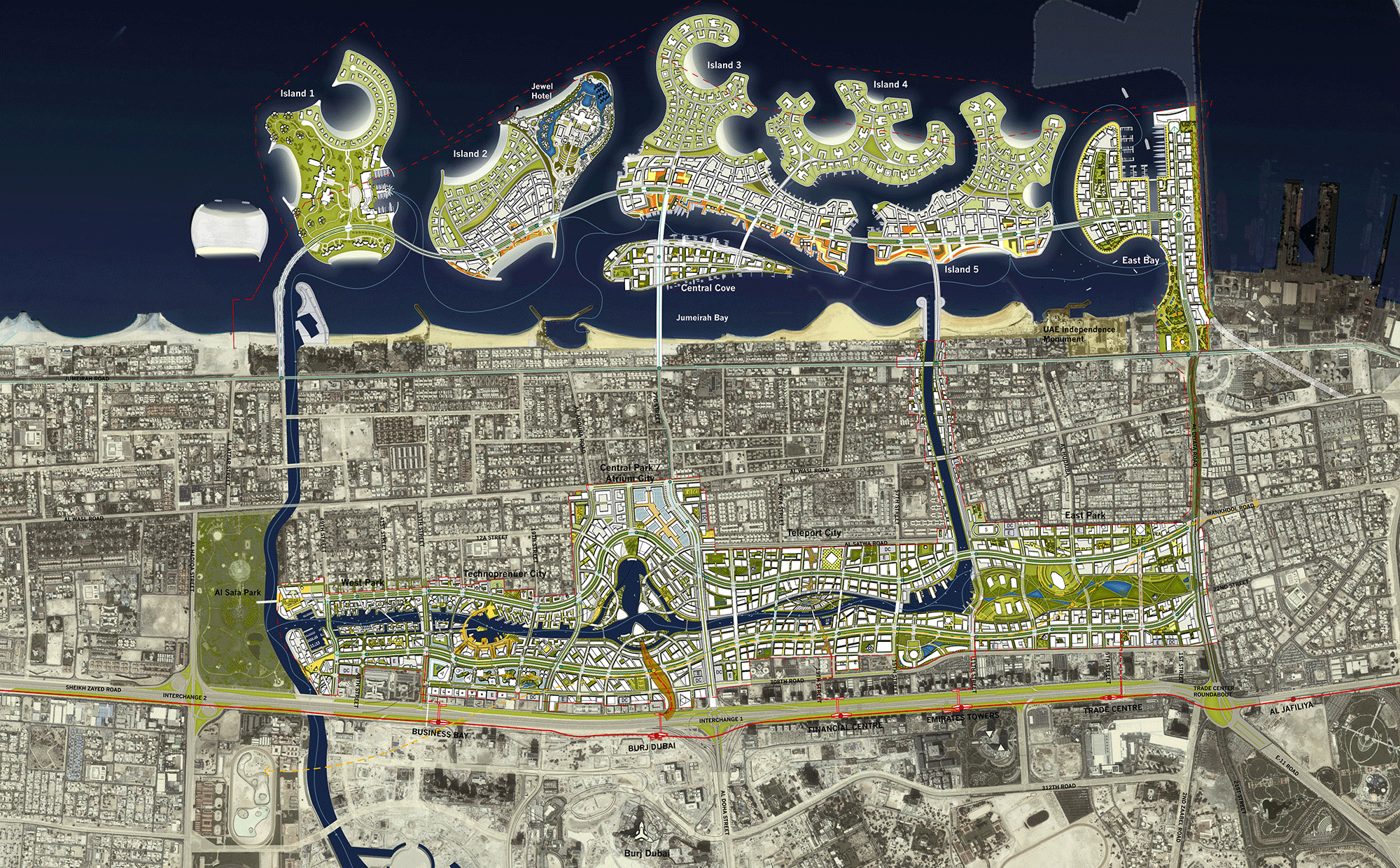
Location: Satwa, Al Wasl & Jumeirah Dubai UAE
Year: 2008-2010
In conjunction with Meraas & SOM
The masterplan called for the urban regeneration of the Satwa area. With sustainable technology, public transit and careful integration into the existing fabric, the masterplan lead to the eventual development of the Dubai Canal, Jamuna Island, La Mer and Pearl Jumeirah. The initial budget was 27 billion dollars to be spent over the life span of the project. The BUA was 22 million sqm of which 3.5 million is located on a series of 6 new islands planned off the coast of Dubai.
‘1 Dubai’ is the first and most important tower concept developed in the masterplan in conjunction with design consultants AS+GG.
‘Super 6’ developed in conjunction with SOM was the working title given to the first six urban blocks that Meraas developed as part of the Jumeirah Gardens East Park area. It consists of 6 Dubai city blocks on which the design team developed a Canary Warf like down town commercial mixed use district.
‘Meraas One’ had Adrian Smith & Gordon Gill as lead consultant. The first 33 stories of this 101 story tower consist of the hotel programming, the 39rd to 82nd consist of office floors, and 88th to 98th floors are apartments.
Al Reem Place Masterplan
_JPG.jpg)
Location: Abu Dhabi, UAE
Year: 2009
In Conjunction with Meraas & SOM
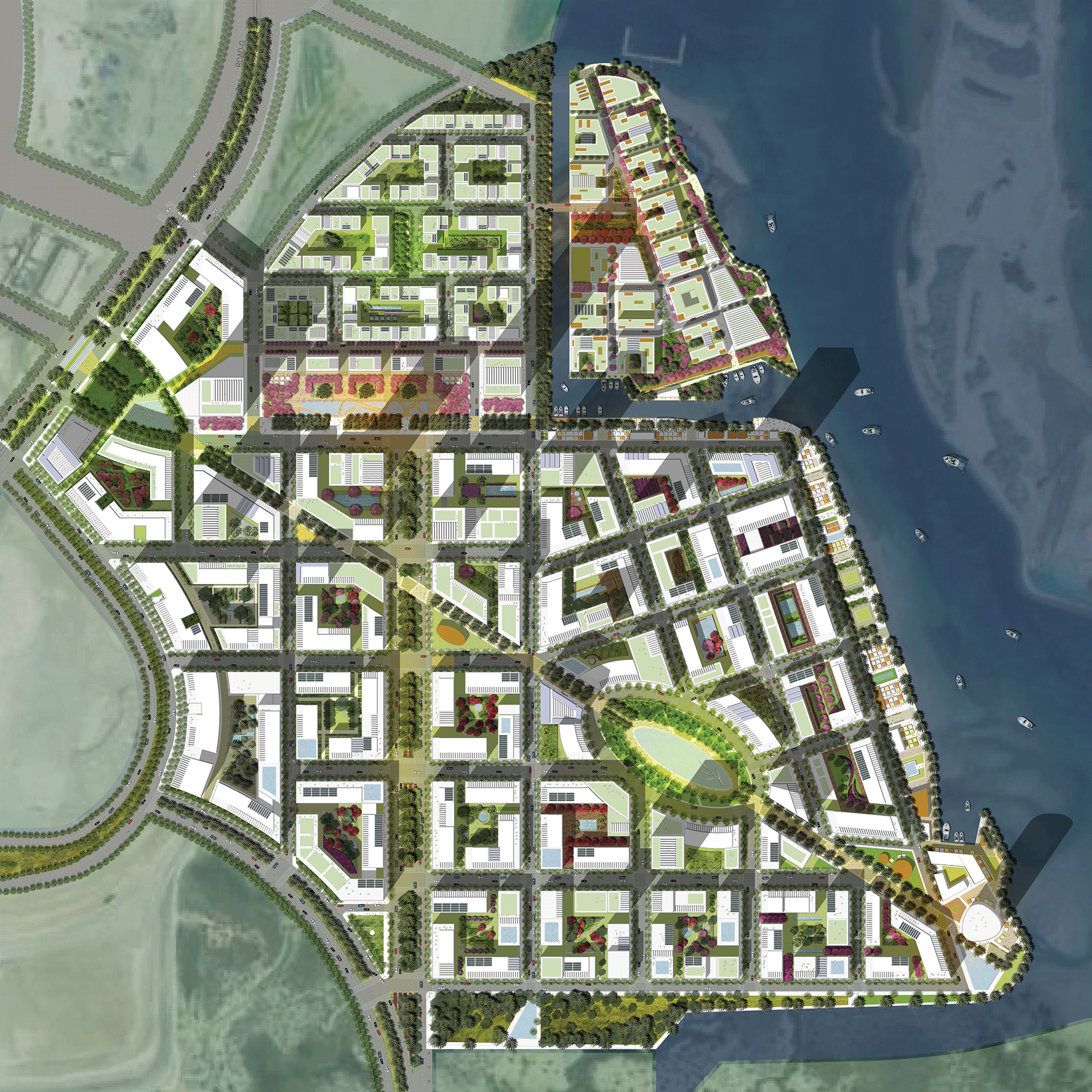
Hangzhou Vanke CBD Masterplan
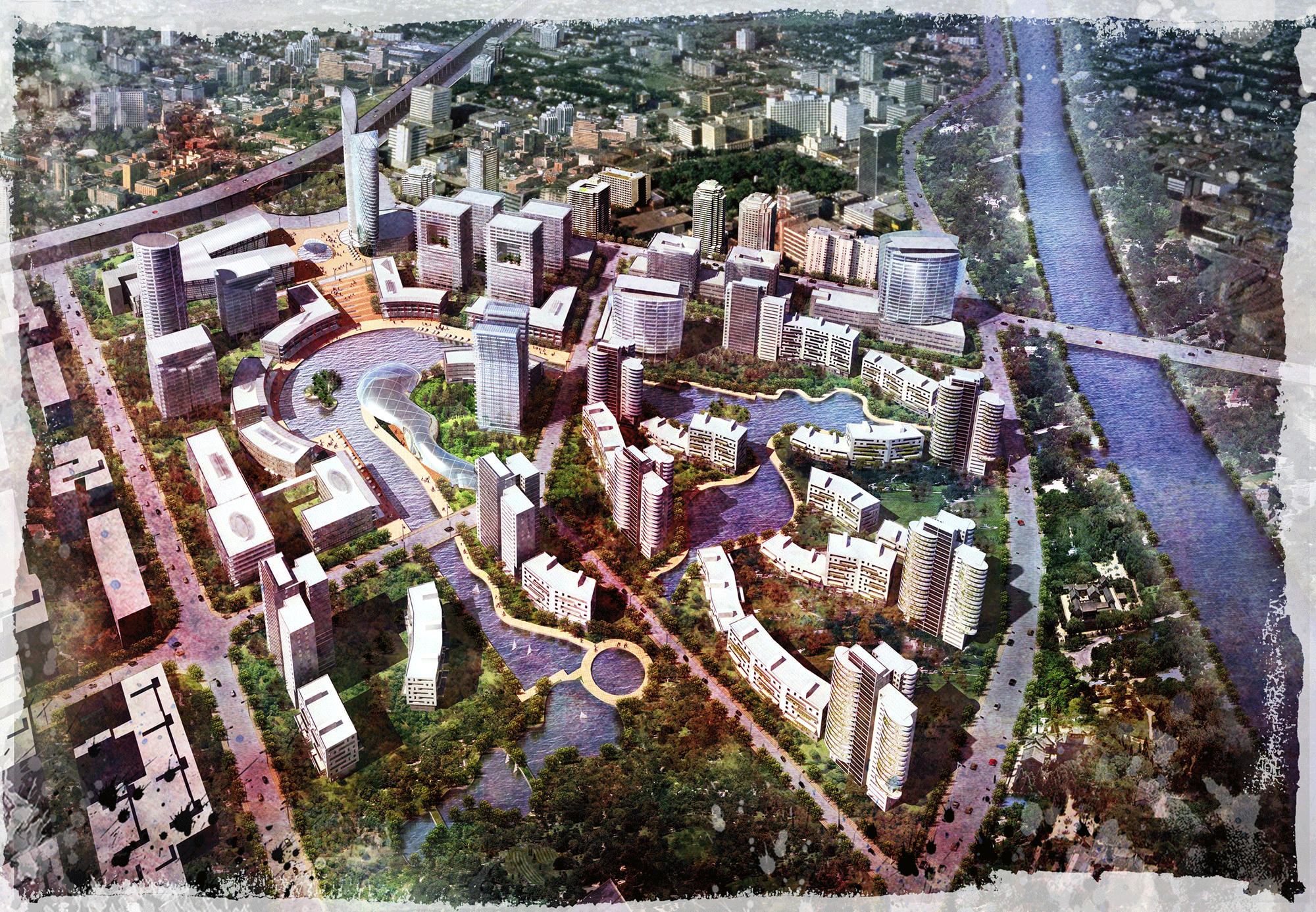
.jpg)
Location : Hangzhou, PR China
Year : 2005
Client : Vantone
In conjunction with Cox
Worked with Cox Group Sydney The Vantone Groups first project outside Northern China, the Hangzhou CBD was an ambitious new Mixed Use TOD with Shopping Centers, Hotels, Office Towers, Museums, Parks and Residential Towers at the Grand Channel mouth, linking Beijing with Hangzhou.
The site is due north of the Hangzhou old centre and lake, abutting to the west where the Shangtang elevated road swings north, the north of Daguan Road and the south of Dengyun Road. The 4th edge of the site is the Lishui Road.
The site is linked via the grant canal to the north, a fact of historic importance with the old town across the canal around Xiaohezhi Street.
The Hangzhou government did not want Vantone, our client to develop the canal front with highrise buildings.
Mid-rise residential with an organic footprint is placed on the canal front. The density is concentrated around the elevated road on the far side of the site (eastern section), linking the the wider city’s transit system.
Ras Al Hikma Egypt Masterplan

Location: North Egypt
Year: 2007
In Conjunction with SAMA Dubai & EDAW AECOM
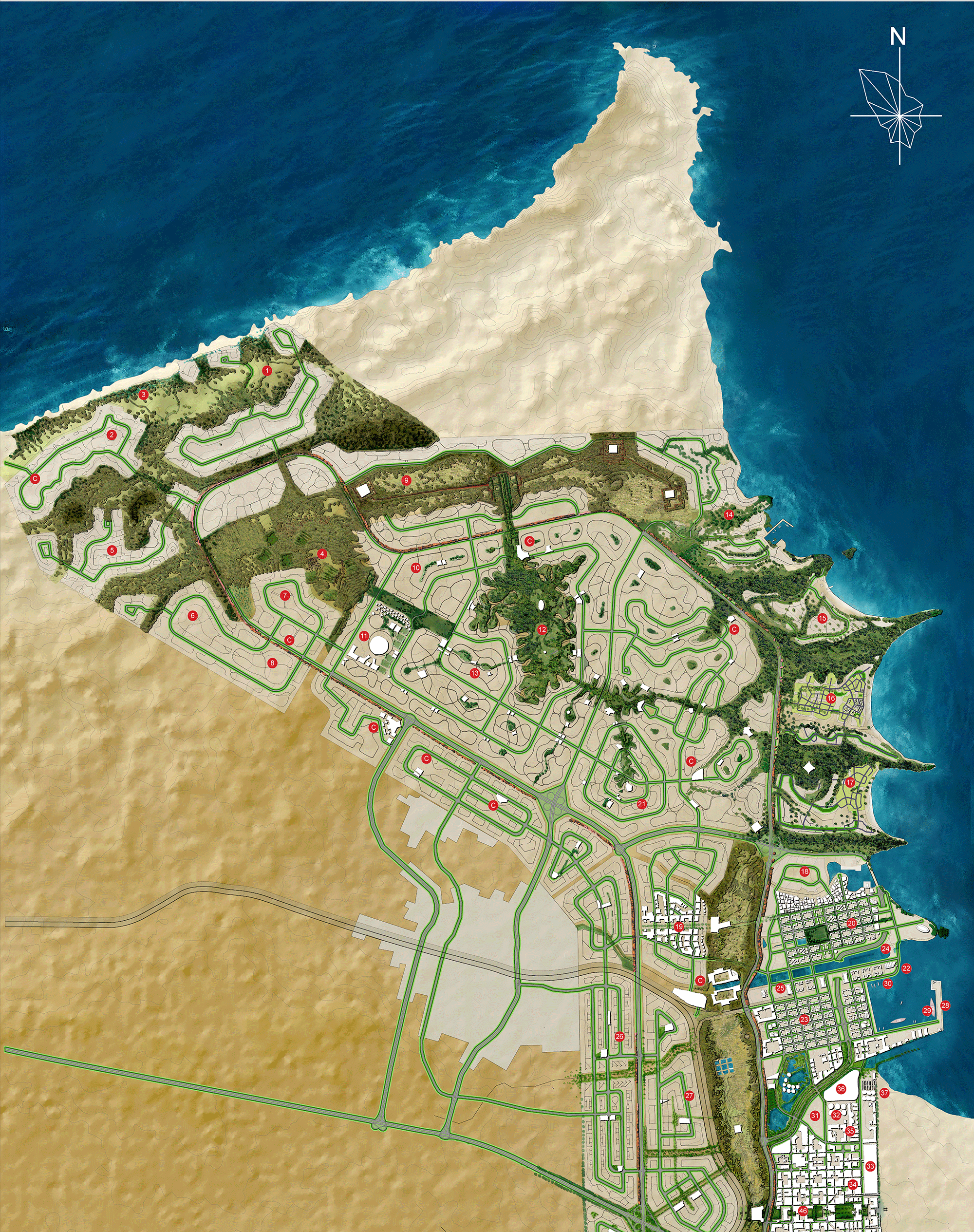
Umm Al Quwain Marina Masterplan
_watercolo.jpg)
Location: Umm Al Quwain UAE
Year: 2007
In Conjunction with EMAAR & EDAW AECOM
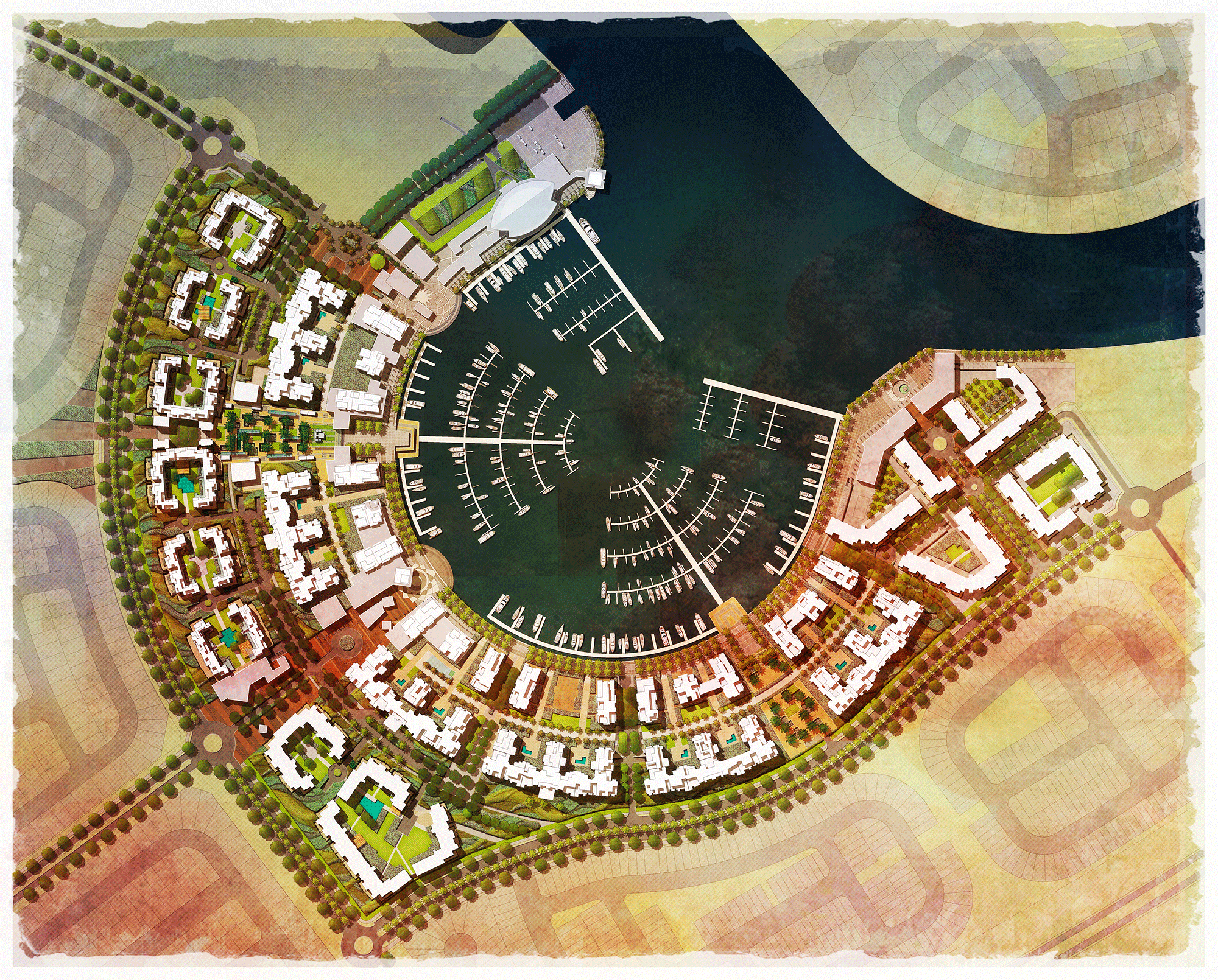
Canal City Phase 1 Masterplan
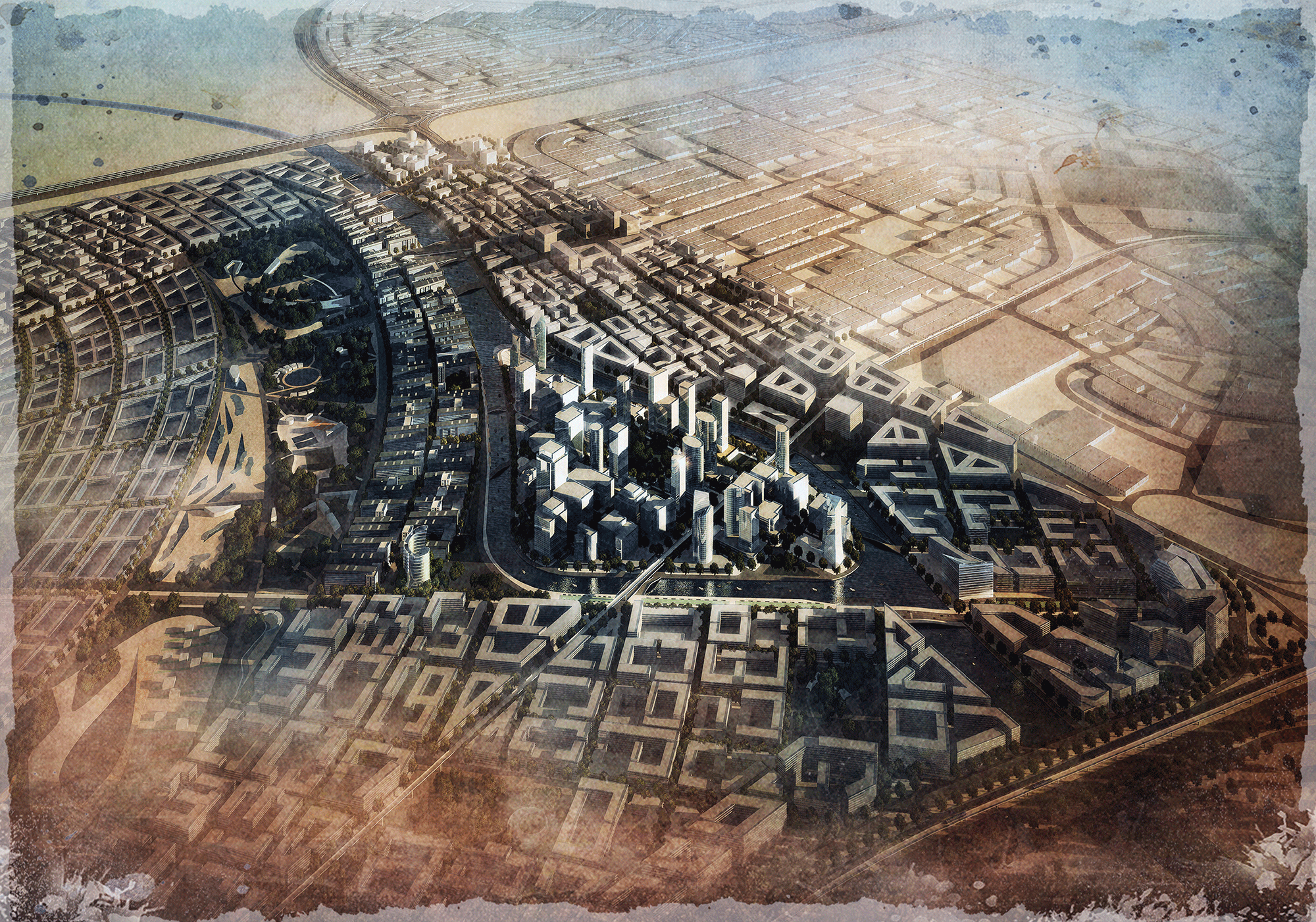
Location: Dubai UAE
Year: 2008
In Conjunction with Meraas & KPF
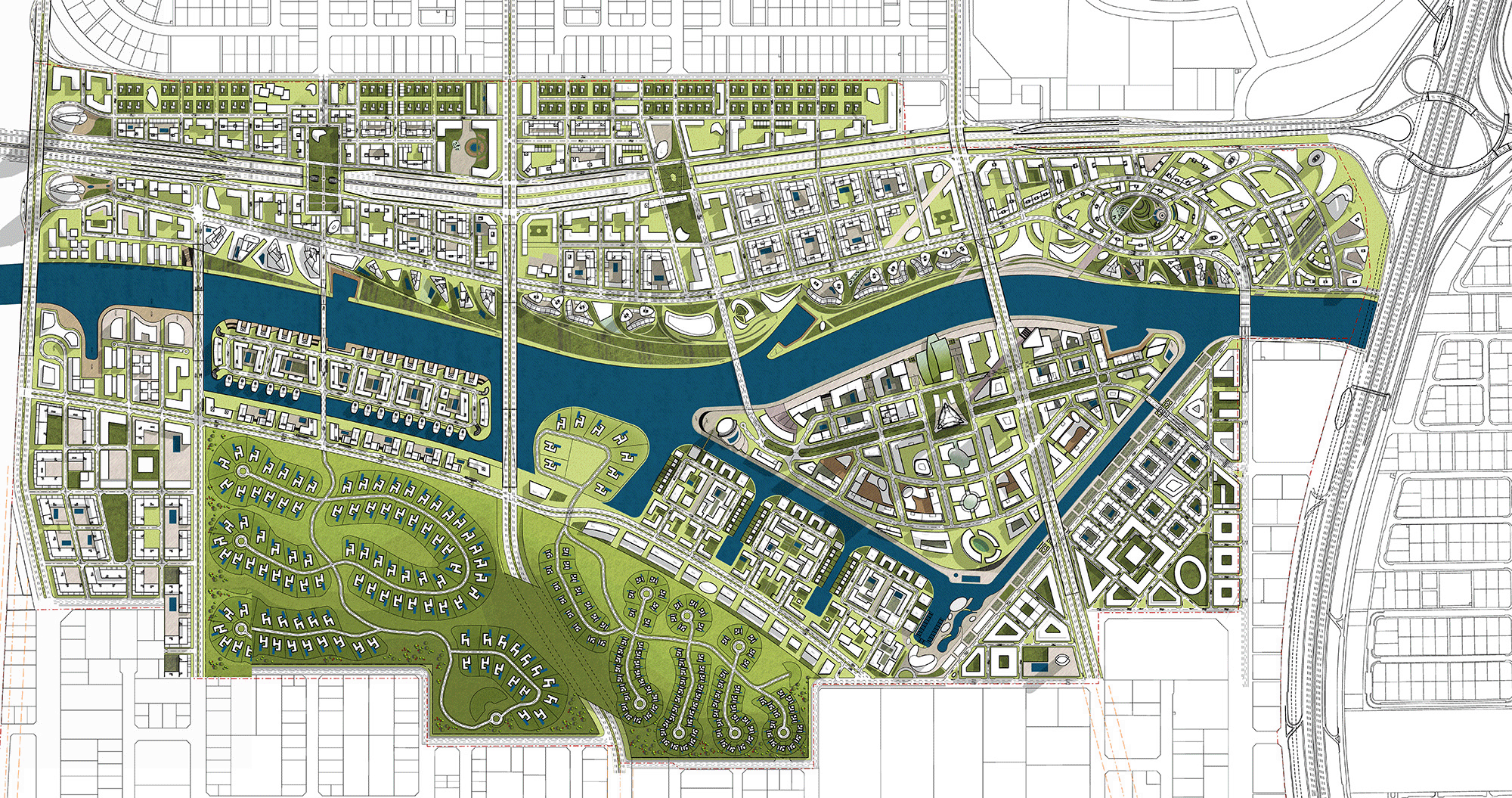
Jebel Ali Race Course Masterplan
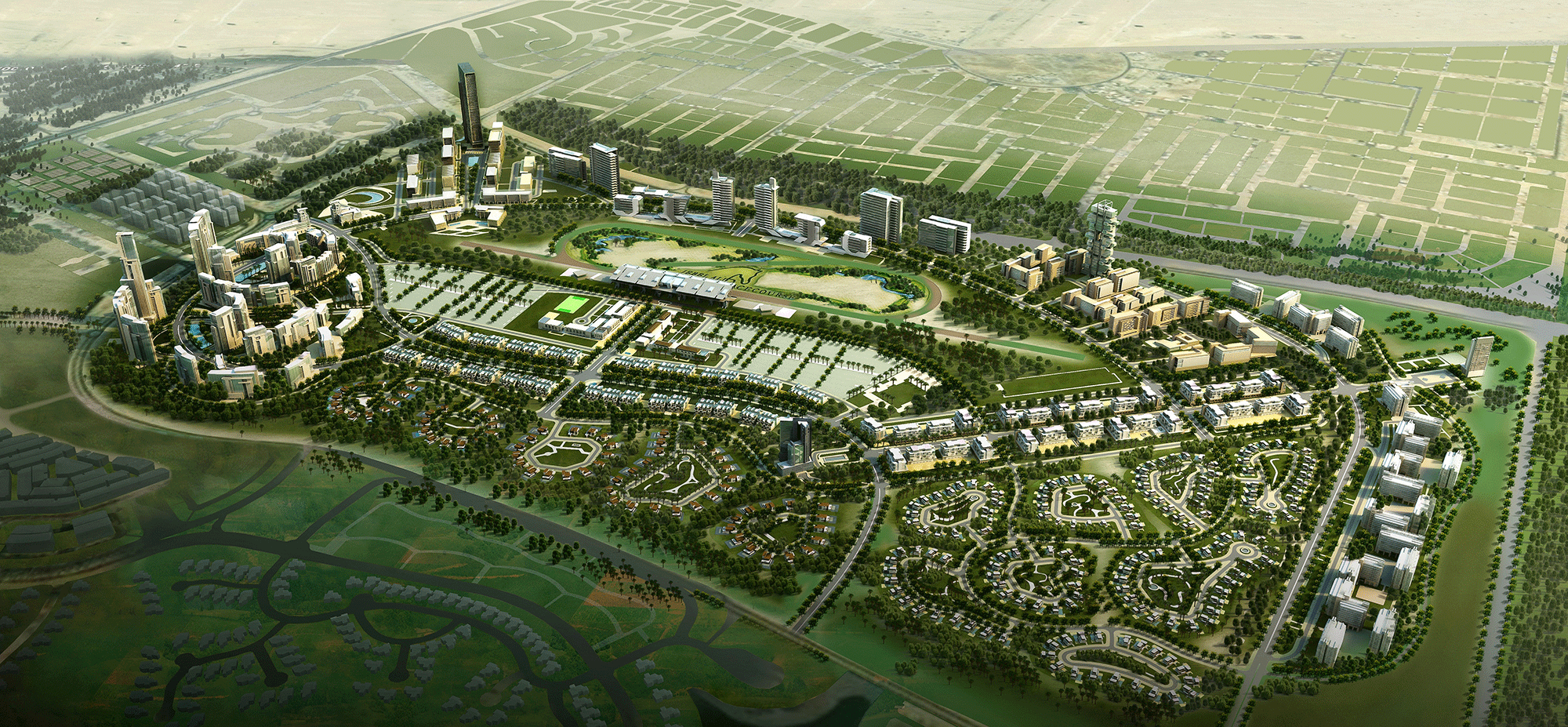
Location: Dubai UAE
Year: 2008
In Conjunction with Meraas & Burt Hill

Canal City Masterplan

.jpg)
.jpg)
Location: Dubai UAE
Year: 2008
In Conjunction with Meraas & KPF
